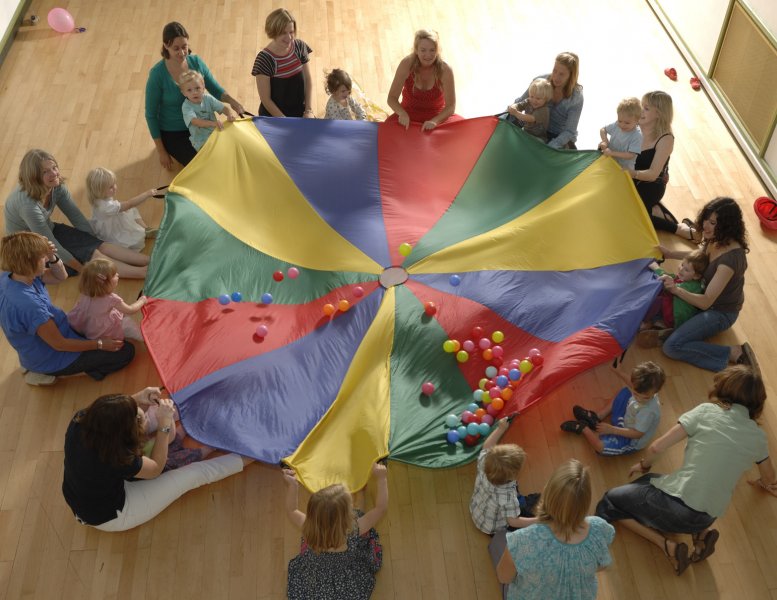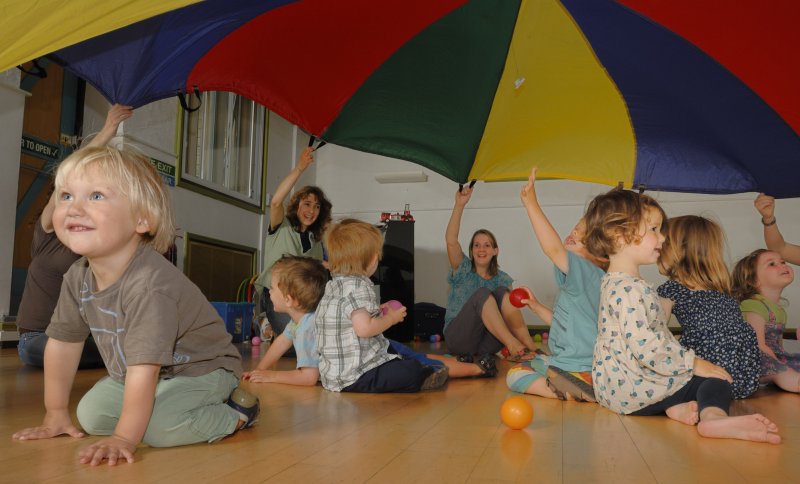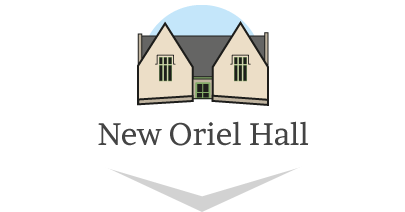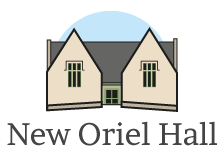To find out about availability please call our administrators in the office, weekdays 9am–3pm on 01225 466606.
Hire Rates 2024
| Rooms available (* rooms with wheelchair access) | Max. seating | Floor area | Floor area |
| Main hall * | 96 | 14.2 x 6m2 | 46’8” x 19’9” |
| Social area * | 60 | 10.8 x 6m2 | 35’6” x 19’9” |
| Small hall * | 64 | 7.7 x 6.9m2 | 25’3” x 22’8” |
| Meeting Rooms 1 & 2 (First Floor) | 27 (each) | 5 x 5.6m2 | 16’3” x 18’3” |
| Library | 8 | 4.5 x 2.5m2 | 15’ x 8’2” |
| Cedar Studio | 8 | 3.1 x 1.2m2 | 10’1” x 4’ |
| Mezzanine (sofas) | 9 on sofa | 4.27 x 5.6m2 | 14’ x 18’ |
Hire Rates
| Room | Day rate: Monday-Sunday | Evening rate: Monday-Sunday | ||||||
| 1 hr | 1.5hrs | 2 hrs | Each extra hr | 1 hr | 1.5hrs | 2 hrs | Each extra hr | |
| Main Hall | £26 | £39 | £45 | £15 | £30 | £45 | £52 | £20 |
| Social Area | £23 | £32 | £40 | £13 | £26 | £40 | £45 | £13 |
| Small Hall | £23 | £32 | £40 | £13 | £26 | £40 | £45 | £13 |
| Meeting Room 2 | £20 | £25 | £30 | £8 | £20 | £27 | £32 | £8 |
| Meeting Room 3 | £20 | £25 | £30 | £8 | £20 | £27 | £32 | £8 |
| Cedar Studio | £10 | £15 | £20 | £10 | £10 | £15 | £20 | £10 |
| Mezzanine | £10 | £15 | £20 | £10 | £10 | £15 | £20 | £10 |
Multiple Space Hire
| Space (incl. use of kitchen) | Weekend Morning (9am-1pm)/ afternoon (1-5pm) rate: | Day Rate
(9am-5pm) |
Fri & Sat
Evening rate (5-12pm) |
All day & evening rate (9am-12pm) |
| Main Hall, Mezzanine & Social Area | £165 | £280 | £275
£25 per extra hour |
£460 |
| Main Hall, Small Hall, Mezzanine & Social Area | £200 | £300 | £310 | £530 |
Social & Community Rates:
- 20% discount on hire rates at the discretion of the Management Committee
Weddings:
Our wedding package includes hall hire (Main Hall, Social Area and Small Hall ) from 5.30pm Friday evening to 11am Sunday, exclusive use of building all day Saturday, use of the kitchen, tables, chairs, piano and staging: £950
- Use of Meeting Rooms: £50 per additional room
- Ceremony included: £500
Children’s parties:
- 3 hour children’s party bookings include setting up & clearing up times, and use of the kitchen.
- Children up to 12 years old.
- Between 9 and 5 at weekends only.
- Use of Main Hall, Social Area and Kitchen: £60
Optional extras:
- Cleaner: £70 (recommended for weddings and large parties)
- Pay Bar: Please contact Caroline in the office or the hirer needs to apply to B&NES for a Temporary Events Notice (TENS).
- Crockery & cutlery hire: £50 for 30-130 covers
- Glass Hire: £50 for up to 100 people
- Vintage Bunting Hire: £75 for 100 meters
- Microphones – we have a plug-in mike (£20 plus £50 deposit) & radio mike & stand (£50 plus £150 deposit).
- Following Morning Clear up following a previous evening hire: £25 per hour
- Following after party clear up please contact Caroline in the office for details.
- Table Cloths (x 19) 137 x 229cm: £5.20 per cloth to include laundering.
- Free of charge:
-
- Piano, Staging 3.6 x 2.4 m2 (in 3 sections)
- Projector screen
- Flip chart
- High Chairs
- Chairs -120
- Tables – 16 large (seats 8) – 1.8 x 0.76 m2 and 5 small (seats 6) – 1.2 x 0.76 m2




Room sizes and capacities
| Room | Floor area |
Floor area (m²) |
Max. seating |
| Main Hall * | 46’8’’ x 19’9’’ | 14.2 x 6 | 96 |
| Social Area * | 35’6” x 19’9” | 10.8 x 6 | 60 |
| Small Hall * | 25’3 x 22’8” | 7.7 x 6.9 | 64 |
| Meeting Rooms 1 and 2 | 16’3” x 18’3” | 5 x 5.6 | 27 each |
| Library | 15’ x 8’2” | 4.5 x 2.5 | 8 |
| Cedar Studio | 10’1” x 4’ | 3.1 x 1.2 | 10 |
| Mezzanine (Sofas) | 15’9”x 9’10” | 4.27 x 5.6 | 9 on sofa |
| * rooms with wheelchair access | |||

